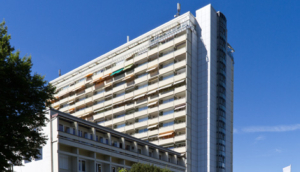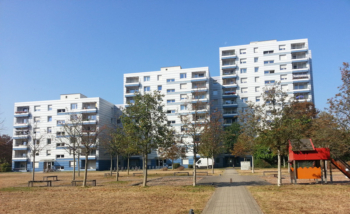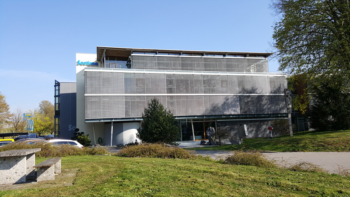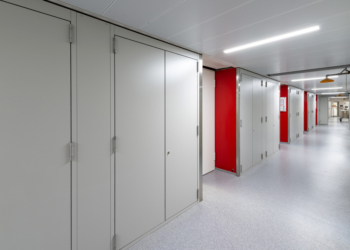Priorit AG
Technologiepark Hanau
Margarete-von-Wrangell-Str. 23
D-63457 Hanau-Wolfgang
Headquarters:
Phone: +49 6181 3640-0
Fax: +49 6181 3640-210
info@priorit.de
2024 © Copyright – Priorit
©2199_de/istockphoto.com
The management of existing properties is a challenge for those involved in many respects. Fire protection issues often play a central role. Practically every change to an existing building has an impact on fire protection.
In existing buildings, the existing level of protection is often no longer sufficient due to changes in requirements. Very often, a change of use results in modified requirements such as new fire compartments or escape routes.
Renovations often involve considerable intervention in the building fabric.
The existing building stock is often largely constructed in accordance with building regulations that are no longer valid. Walls and ceilings are often made of unknown or historical building materials that conflict with the requirements for building products and components under current building law. The technical building equipment usually no longer corresponds to the state of the art but to the standard that was customary at the time of construction.
Planners and architects often fail to find the right products and possible solutions to bring together protection objectives, design and functionality. In contrast to the planning of new buildings, the fire protection upgrading of existing properties and historically significant buildings is difficult in many projects. Existing supply facilities, new distribution boards and new concepts for personal protection on escape and rescue routes almost always require customised or special solutions.
What for other suppliers represents complex special constructions is nothing unusual for PRIORIT.
Fire protection partitions adapted to structural conditions, cutting elements to size on site, tricky corner solutions, a wide variety of sizes, industrially prefabricated components and all this in combination with a wide range of colour design options – what is a special feature for other solution providers is a matter of course for PRIORIT.
Customisation is the standard at PRIORIT.
High-rise residential buildings, Berlin

A fire served as the spark for an extensive renovation project. The building technology and installations were replaced to conform with current state of the art technology. This included separating the electrical installations on all floors of the stairwell.
The PRIOWALL wall system was used as a fire-resistant bulkhead to seal off the multi-storey installation shafts from the escape route. The integrated, large-format inspection opening closures offer optimal access both for inspection work and retrofitting in the shafts.
Kurstift Bad Brückenau

Aus dieser Bestandsaufnahme resultierte die Anforderung, neue Verkleidungen einzubringen, die individuell geplant werden können, optisch ansprechend sind und gleichzeitig die Brandschutzanforderungen umfassend erfüllen. Darüber hinaus sollte die Montage mit möglichst geringer Beeinträchtigung des täglichen Ablaufs erfolgen.
Das System 42 ist ein modulares Wand- und Raumbausystem mit einer sehr geringen Wandstärke von nur 42 mm, das eine Feuerwiderstandsfähigkeit von 90 Minuten ermöglicht. Die einlagigen Wand-,
Decken-, Tür-, und Revisionselemente sind untereinander flexibel kombinierbar. Dadurch können nahezu alle Bauformen und Bauarten realisiert werden.
Apartment block Karlsruhe

Construction of a fire-resistant partition between the stairwell and corridors. This solution combines three components from the modular fire protection system 42: PRIOWALL wall construction elements, PRIODOOR ETX-RDA smoke extraction flap and PRIODOOR FSA fire protection closure.
At the same time, a smoke extraction shaft with smoke extraction dampers was installed.
Industrial building in Zusmarshausen

In the case of Sortimo, small storage rooms, electrical distribution boards or accesses to installation shafts existed on each level of a multi-storey building, without fire protection classification. In the existing building, these areas were separated from the necessary stairwell by wooden panelling, which constituted an additional fire load. This satisfied neither the requirements of the current building regulations, nor the relevant Model Pipework Guidelines (Muster-Leitungsanlagen-Richtlinie – MLAR) with regard to fire resistance and non-flammability of the construction materials.
Research centre, Erlangen

Because of structural changes and changes in use, areas in a corridor around the circumference needed to serve as an emergency corridor and escape route under building law. In the past, this corridor was not suited for use as an escape route, since there were different fire loads and fire hazards in the ceiling and behind the metal wall covering.
Cables, ventilation ducts and pipelines carrying different media were installed in the ceiling. Electrical distributors, storage areas, and cables, ventilations, and pipelines were installed behind the wall coverings. All of these elements increased the complexity of the structure, which was not easily reduced.
These installations and storage areas needed to be separated in accordance with modern technical requirements.
Find out more about our PRIOWALL wall system.
Take a look at our product selection of inspection closures.